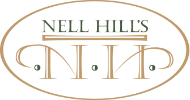Although I spend more time than I’d like behind a desk, I take any chance I can to walk the floor, and I love that it grants me the opportunity to get to know some of the familiar faces that pop by the shop. Barb (Barbara Ruth, Barbara, Auntie Babs – she goes by many names!) is one such customer-turned-friend and I had the opportunity to introduce her in a recent blog post. When she offered, I jumped at the opportunity to tour her home, and she was kind enough to allow me to bring you along for the journey!
Barb and John Cantrell , alongside Nell Hill’s Designer, Anne, have carefully curated a home full of French influences coupled with New Traditional flair. They’ve been working together for several years now, since Barb and her husband John, made the move from sunny Texas to settle at their beautiful estate in Prairie Village, Kansas. Anne would have me remind you that this transformation didn’t happen overnight! It’s the product of a lifetime of collecting and treasuring pieces, leaning into the couple’s style, and slowly building the design.
The Entryway
The Cantrell residence opens up to a grand entryway that, like the rest of the house, is home to a combination of French antiques and New Traditional statement pieces.
Every piece tells a story. The sconces were found on a trip to France, and are among my favorite details found in the space. They are a lovely accent to the Calais chairs sitting below them, which Barb collected from Nell Hill’s. I love the way that the soft blues work together to create an entryway that is both calming and inviting.
One of the first things to greet you when you walk through the front door is the entryway table. For larger square foyers, a round table is arguably the best table shape to work with, and the most common, while a long rectangular console can be perfect against an open wall with the proper styling. It can be used as an area for tossing your keys into a basket, or a way to create a memorable first impression with flowers, like these lush hydrangeas, and other stylish decor pieces.
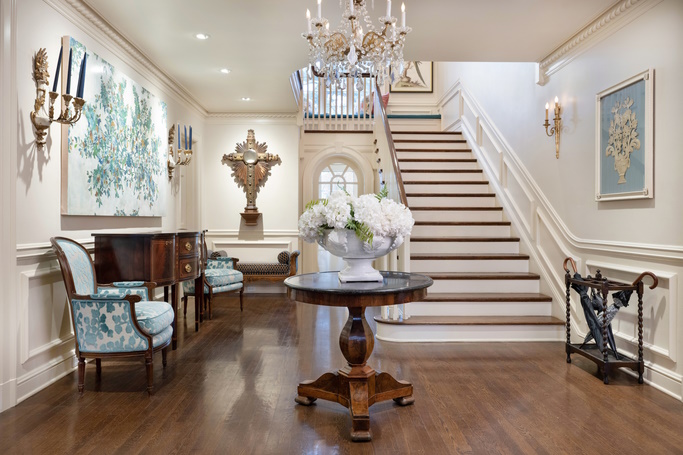
The entryway opens up to a statement staircase and many French antiques.
The Living Room
The entryway opens up to a dining room on the right and this living room space on the left, a space that features a color story that is fresh, bright, and fun. Dark wood accentuates the design, lending to it a new-meets-old appeal. New Traditional shapes are found in the tufted ottoman, accent chairs, and even in the light fixtures.
There are some risks worth taking when designing, and this green sofa is one of them. The trick is to create a space that doesn’t compete with the furniture piece by weaving it into the color palette of the room it’s in. Barb and Anne accomplished this through mirroring the green in the art and in the tonality of the curtains.
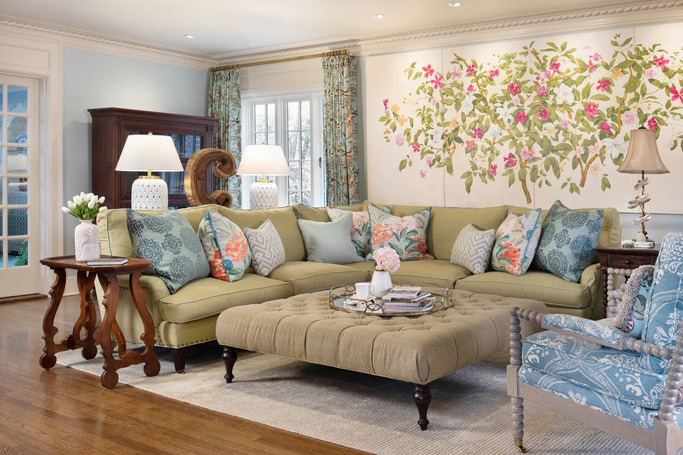
A colorful sofa is the anchor of the living room design, in which blues and greens reign supreme
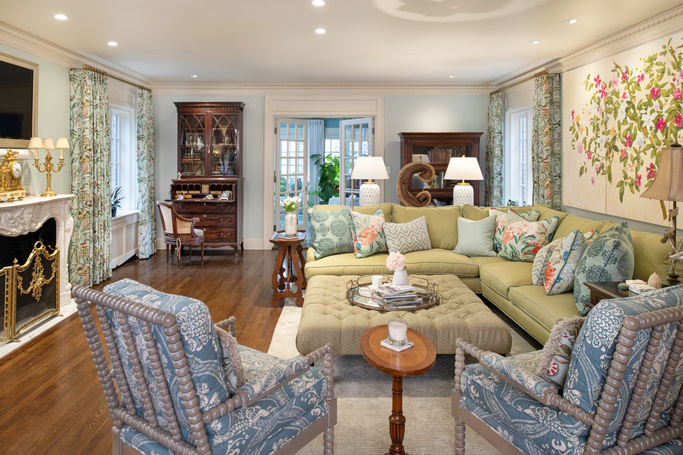
This room is rich in texture, from the patterned chairs and curtains, to the artwork
The Husband Room
While Barb prefers to spend her time in the solarium, her husband prefers to retreat to the opposite wing of the house, which we are affectionately dubbing the “husband room”. This is John’s favorite place to spend his time, which is usually time spent working and tending to his never-ending inbox!
The dusty blue of the walls is a perfect accompaniment to the light and airy colors found in the painted cement floor tiles, from which greens and yellow hues are pulled and incorporated through the ottoman and the decorative throw pillows. A grand piano on the right side of the space anchors the room, drawing out the dark wooden legs on the upholstered pieces and wood furniture accents. Bright treatments line the windows and are softened with a sweet tassel trim.
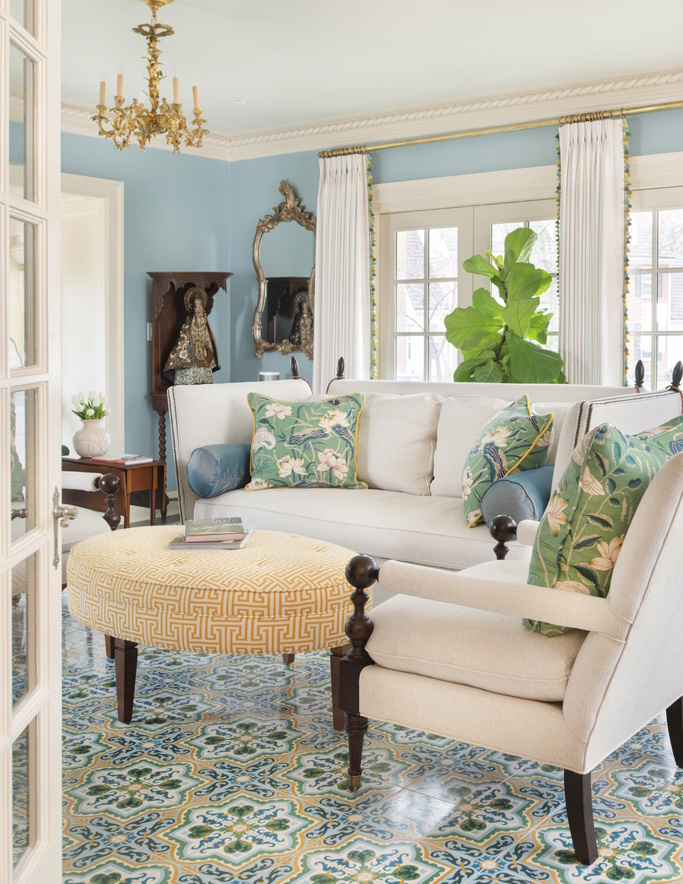
The husband room is a bright and airy space.
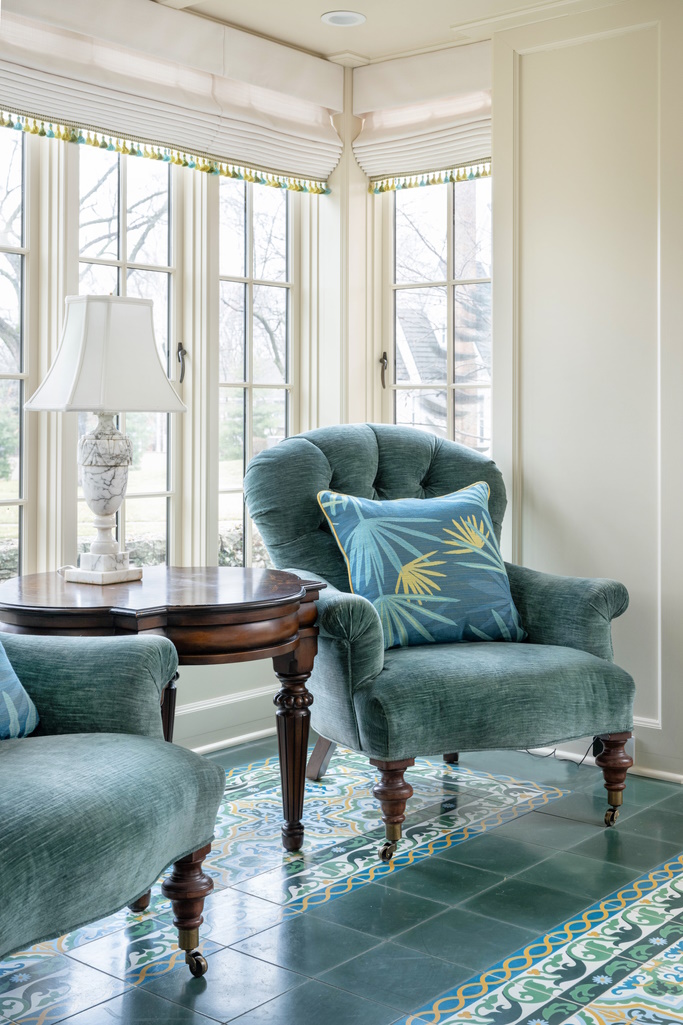
Twin tufted chairs and tassel trim on the curtains are among my favorite details in the husband room.
The Solarium
Beyond the dining room we find the solarium. “Solarium” is Latin for “place of sun[light]”, and is a space that provides not only ample light, but views of the landscape and protection from adverse weather – a welcome space to enjoy in the winter months especially! This is Barb’s favorite place to spend her time, enjoying a good book and cup of tea, or even answering emails. Like the husband room, the walls are painted with a light blue that well suits the buttery design of the furniture. Blue painted cement tiles accent the floor, and act as a fifth “wall” of sorts – in that I mean they were thoughtfully considered in the design of the room.
One of my favorite details in this space is the ottoman featured front and center! I have a thing for tufted ottomans, and Barb’s spin on this skirted beauty matches her personality perfectly! The embroidered tape trim, featuring winding florals and French knots is a small but wonderfully impactful detail that grounds the piece and helps to tie the space together. The ottoman’s cheerful yellow color pulls out the yellow in the tiles, pillow fabrics, and window treatment edging. It’s a happy, sunny room, indeed!
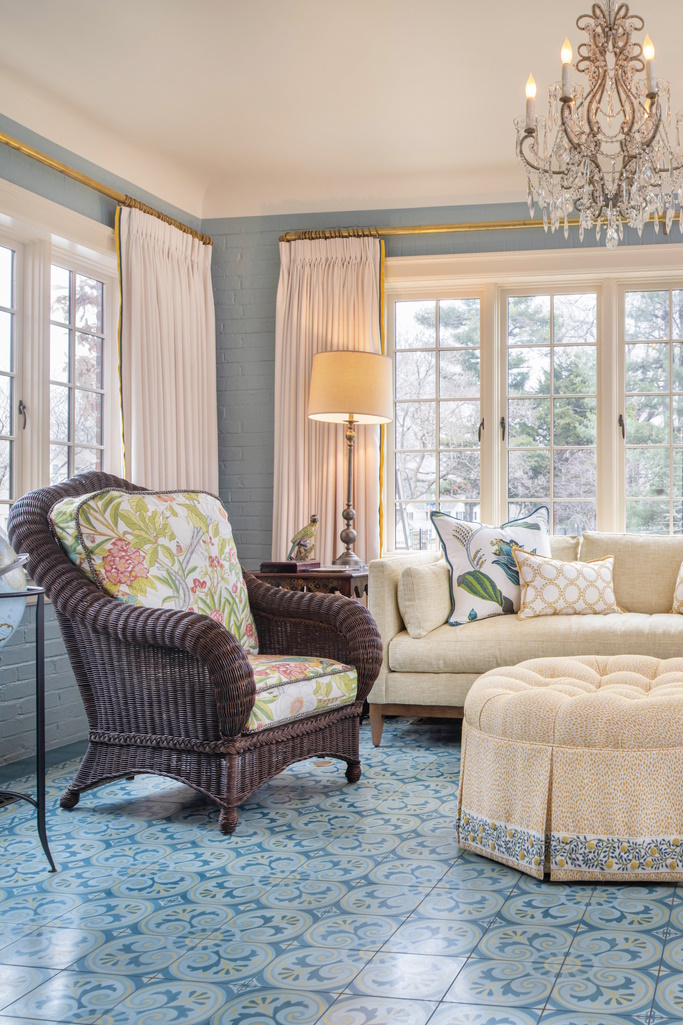
The solarium is full of light, and New Traditional touches.
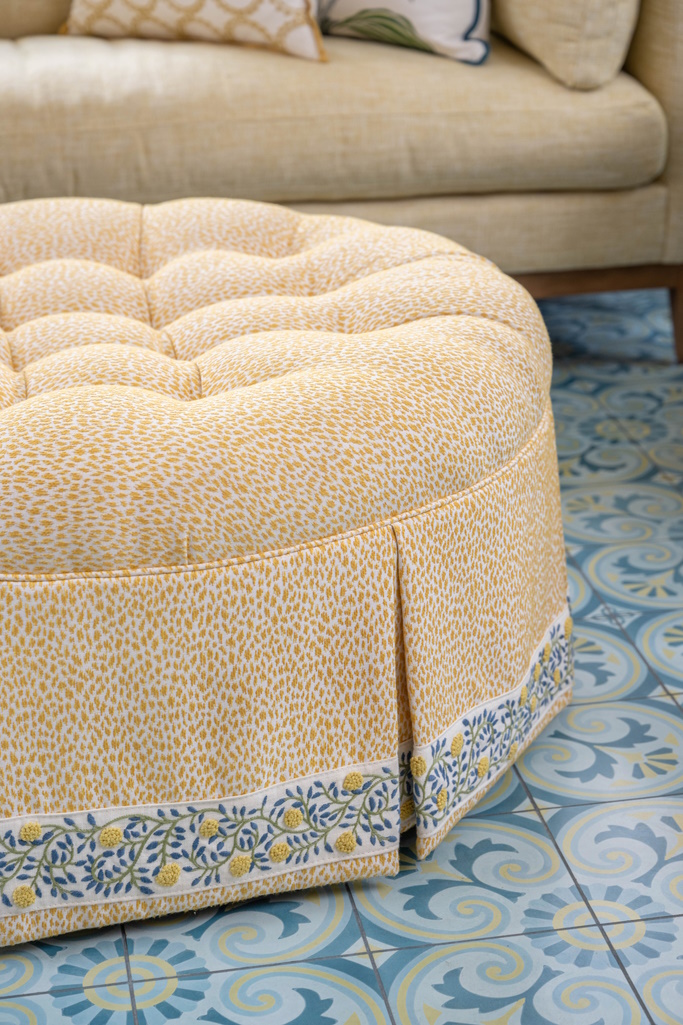
This ottoman features tape trim, an impactful detail that helps pull the space together.
The Dining Room
To the right of the entryway, and flanked by the Husband Room on the other side, lies the dining room. The space has a stunning chandelier, large antique table with eight intricately carved dining chairs that feature hand-embroidered floral seats.
We dressed the table with neutral linens, white dishes with a floral detail, and lightly amber colored glasses. The center of the table, like the entryway, featured a large arrangement of hydrangeas – perfect for filling out the table and creating a fresh vibe without overpowering the simple elegance of the tablescape. Each place setting was finished with a rose cake, whipped up fresh from the kitchen moments before.
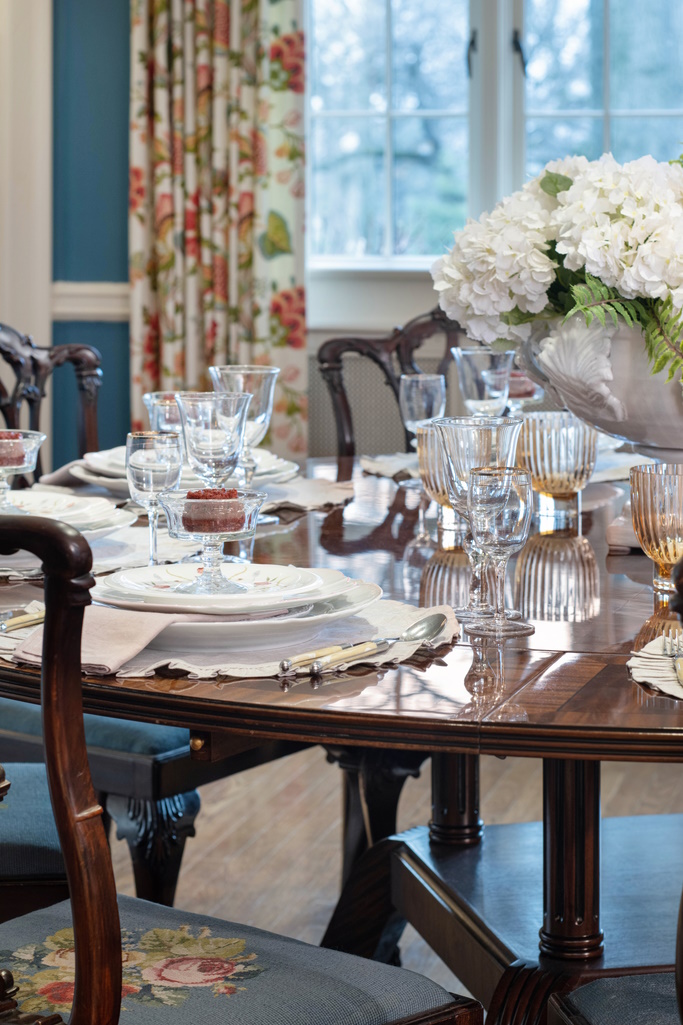
An enchanting neutral tabletop lets the beauty of the room take center stage
The Kitchen
The kitchen is often the heart of a home, and that is certainly the case in the Cantrell house, where you’ll typically find Barb prepping for dinner or experimenting with a new Vain vanilla recipe. This space is large and open – perfect for baking and entertaining. In fact, we spent some time in the kitchen while we were here, baking up some delicate and delicious springerle cookies. I shared some of our time together in a recent blog post.
If you enter the kitchen from the dining room, you pass a hidden refrigerator and freezer and then you’re greeted by a dominating island opposite a commanding cook space which features a gorgeous Bertazzoni range and oven. Blue and white tile splash the wall behind the range and to the right, you’ll find the most impressive, jampacked lazy susan chock-full of cooking and baking necessities. To the left of the range, a prep sink and book stand, featuring one of Barb’s all-time favorite cook books, “French Pastry Made Simple” by her friend, Molly Wilkinson.
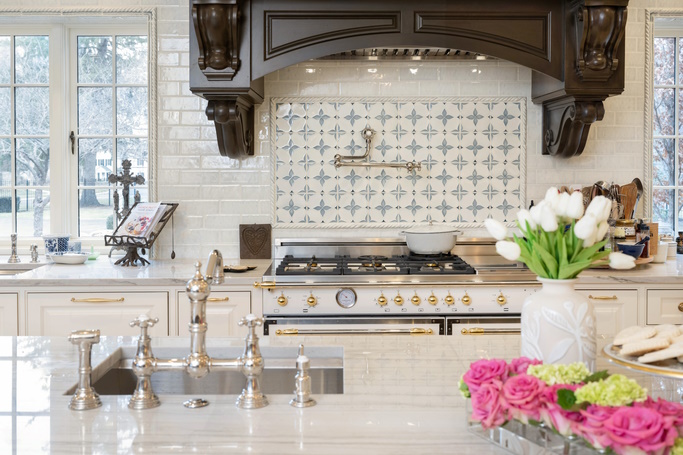
A Bertazzoni range is the focal point of this kitchen
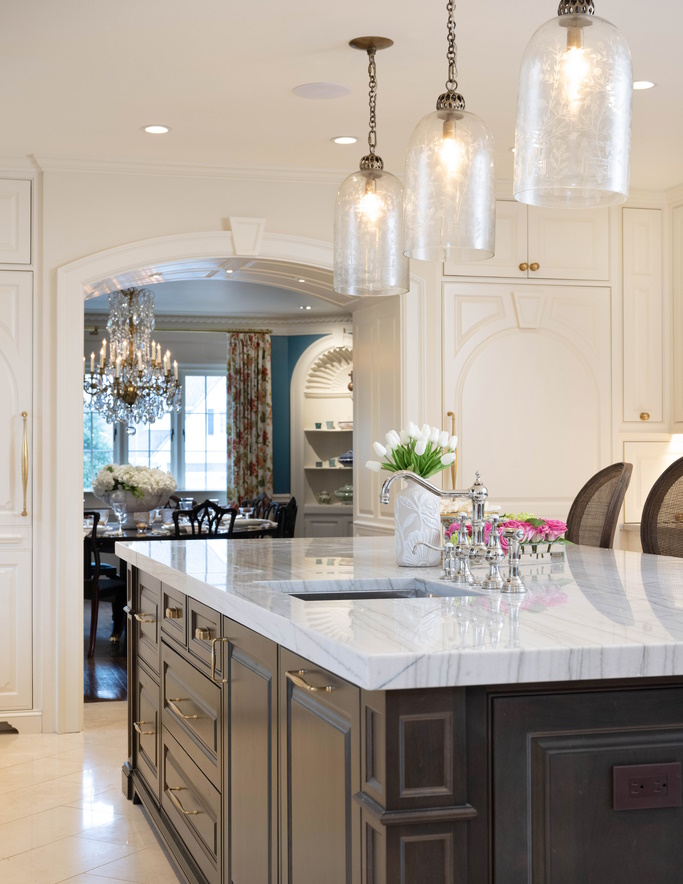
An island workspace commands the center of the kitchen.
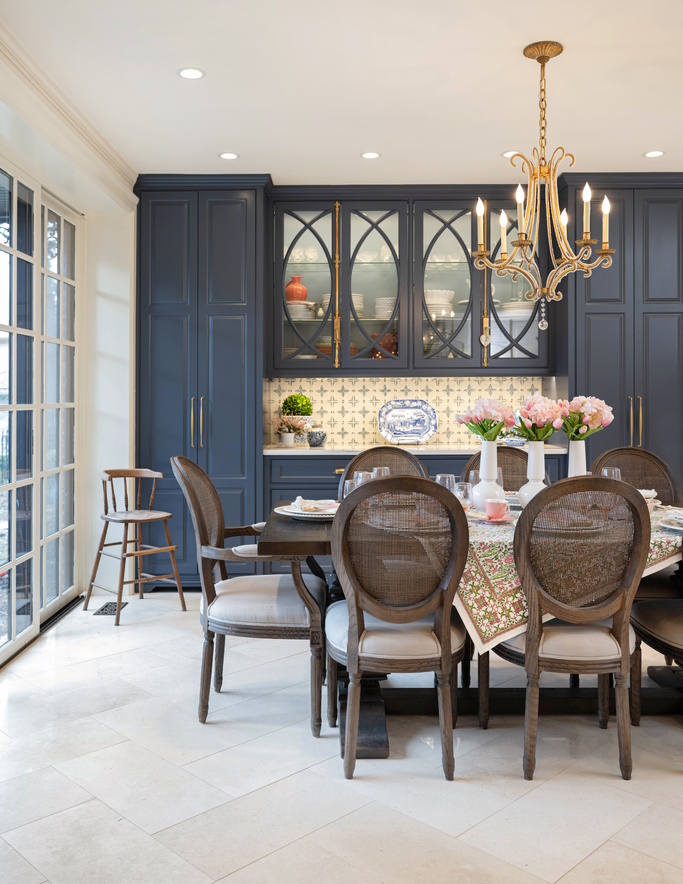
The kitchen features an informal dining space and floor to ceiling storage.
The Mudroom
Before you exit through to the garage, you pass the sweetest mudroom and powder room, where you can see Barb has dropped her bags from a recent shopping trip to her favorite shop.
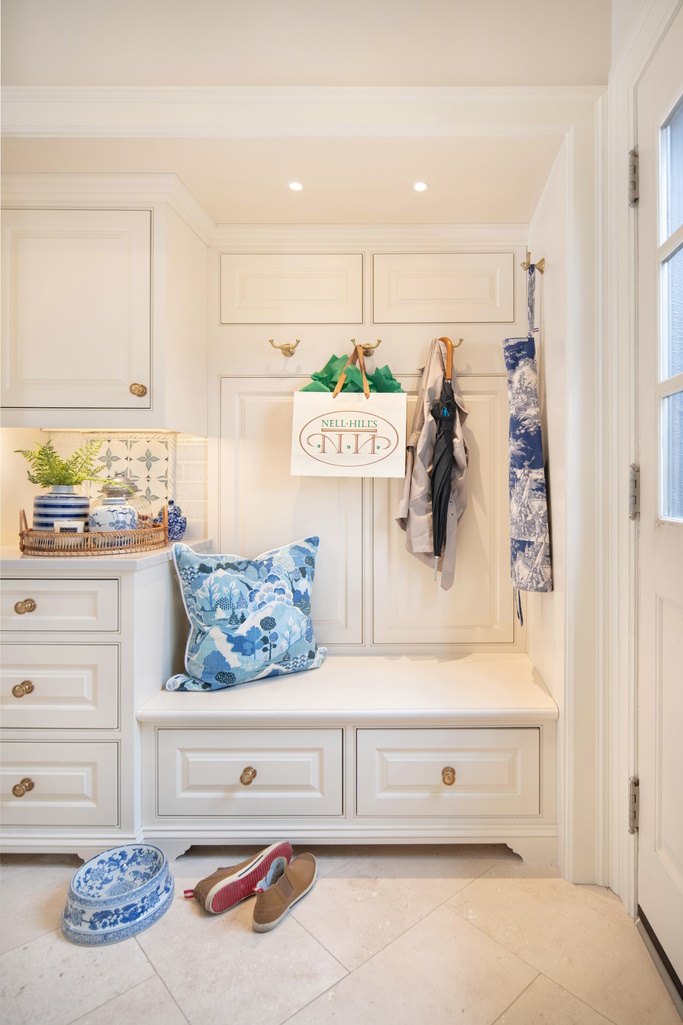
The mudroom, off the kitchen, is dressed in cheery blues.
I hope you enjoyed this dazzling tour of the Cantrell home as much as I did. I love the way their personal style shines through in each room. Does it inspire you to think about how your home reflects your style? Until next time – happy decorating!
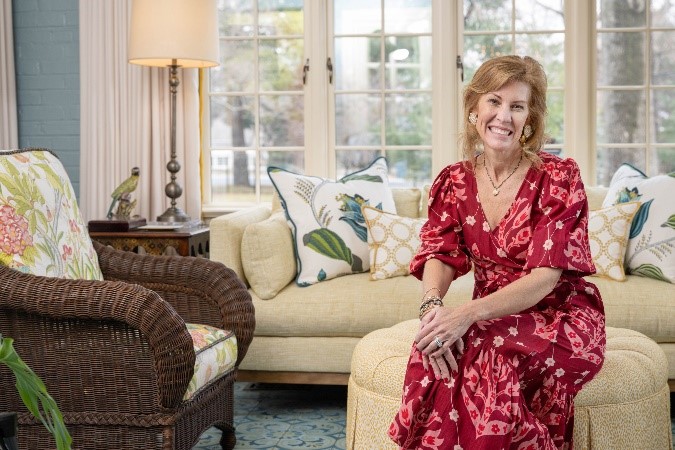
Barb Cantrell sits in her favorite room, the solarium
