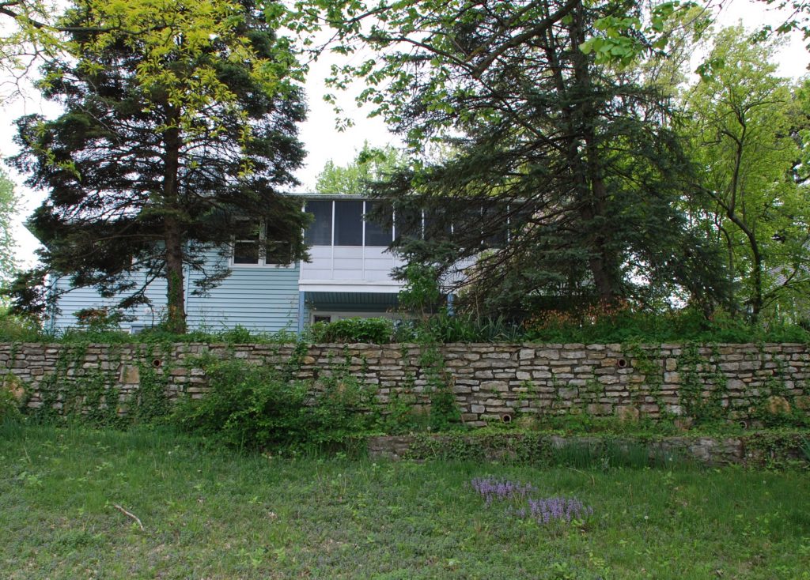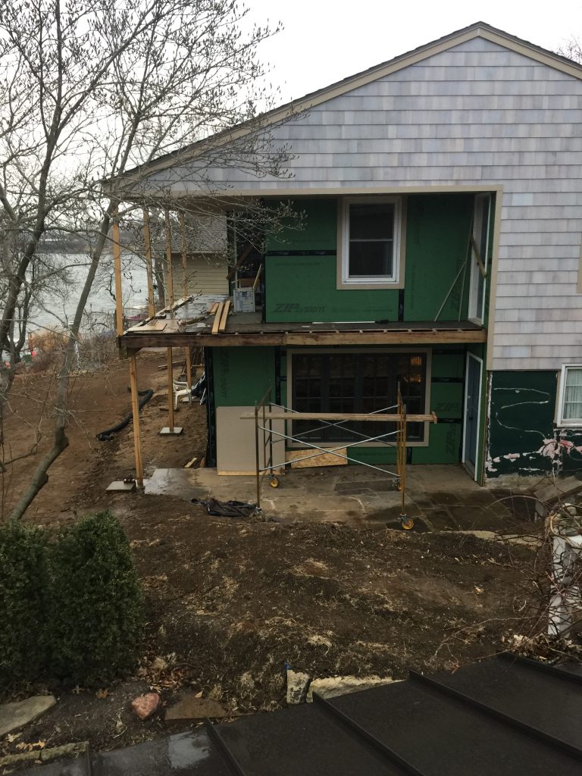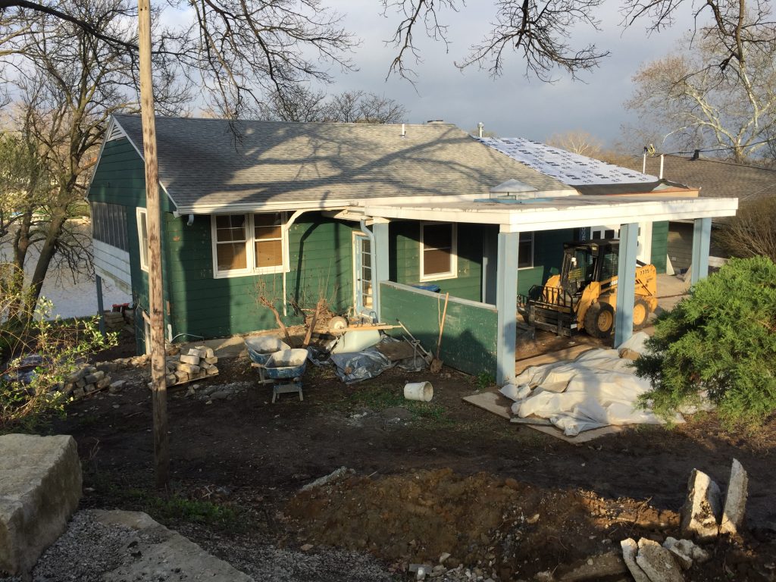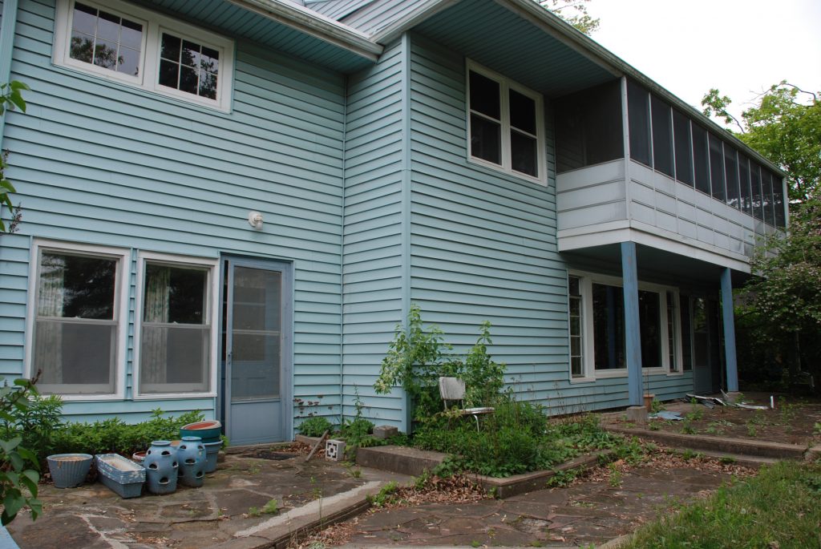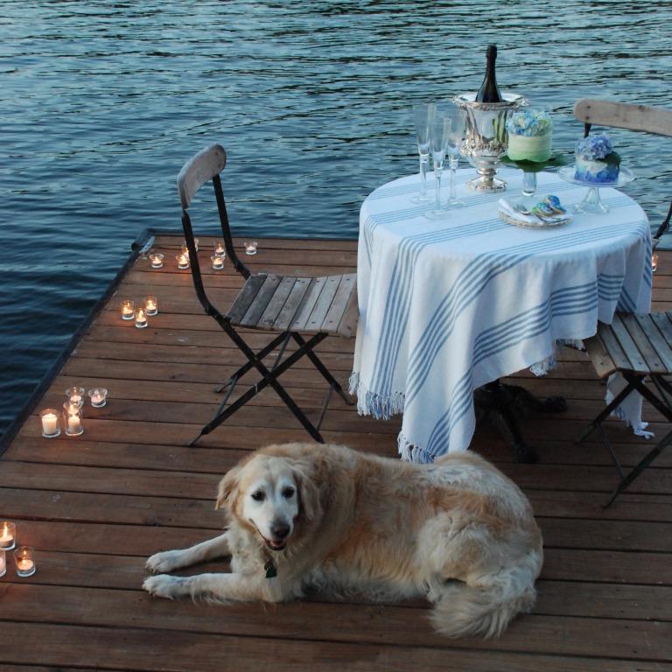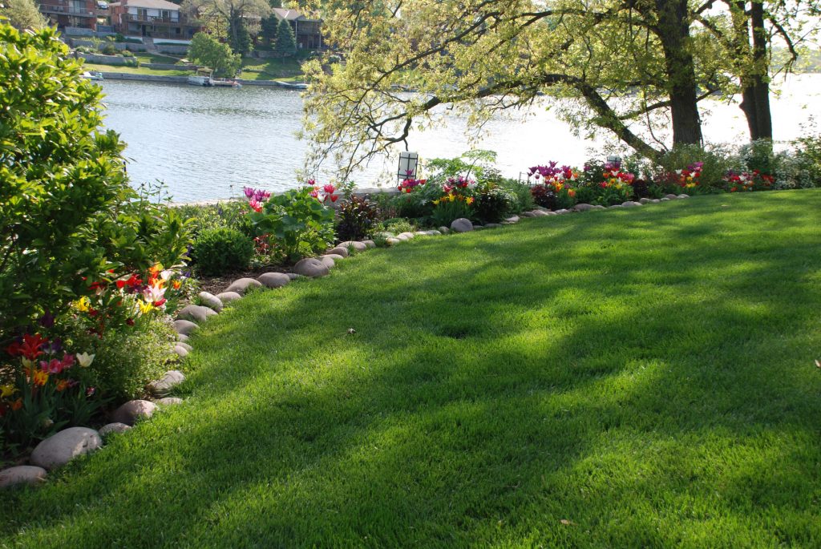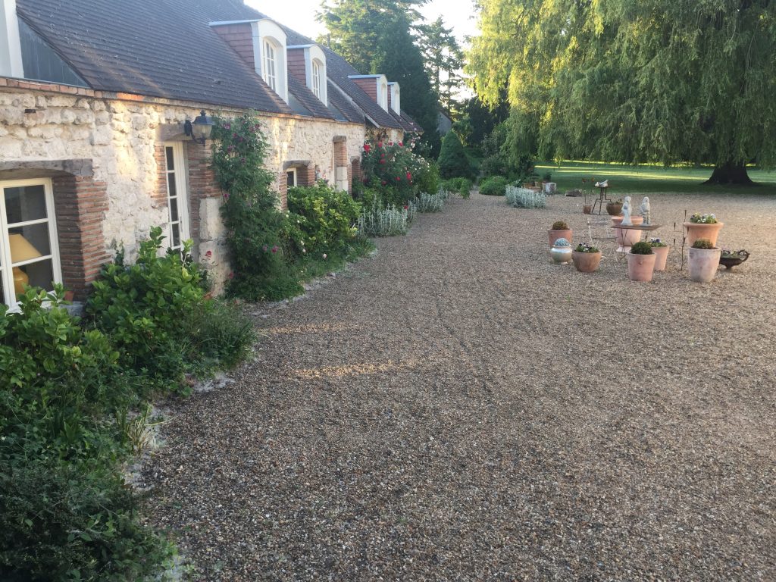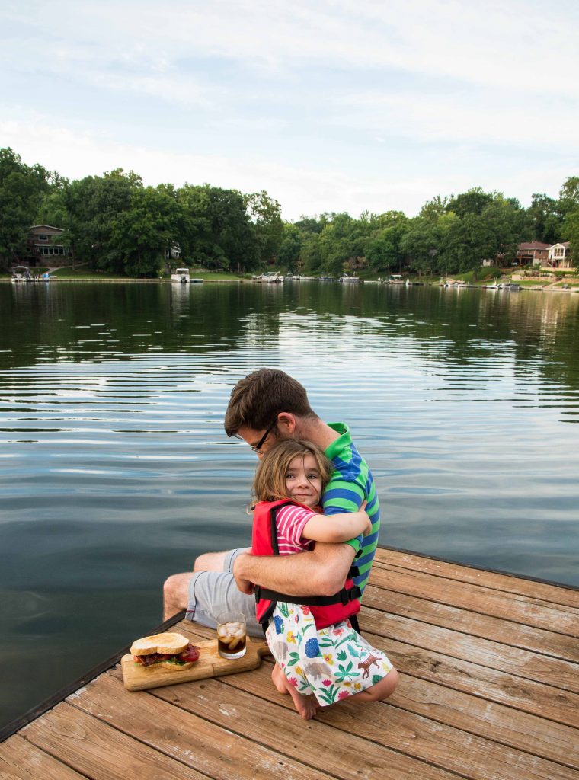Every morning, when I sit at my dining room table with my first cup of coffee, this is what I see out my window (below). Our fixer-upper next door is looking pretty nasty right now. The poor little house is half dressed in its new wood shingles, surrounded by a sea of mud and accented with a big green dumpster. It’s been worse, let me assure you. When we bought it, it was covered with bright blue siding, which was partially camouflaged by the overgrown bushes and weeds (see above).
A dear elderly woman had lived there for years, and the house had gotten away from her. It was in pretty bad shape when we bought it, but at the time, that was fine with us, as our original plan was to tear it down and build a carriage house on the lot so Dan could finally have a garage for the cars. But while we were getting the plans drawn up, my mom’s health took a turn for the worse, and I wanted her nearby. We decided to scrap the tear-down we had planned and instead, do a quick, low-budget Band-Aid renovation just to make the neglected house habitable for Mom.
When she passed away, I found I wanted to keep going with redecorating the cottage. I had fallen in love with it, precisely because it was so darn ugly and had almost no redeeming value. I was eager for the challenge of making it into a welcoming gathering place for our family and friends, the perfect tribute to Mom.
As any renovation is wont to do, the size and scope of our rehab grew … and grew … and grew. To Dan’s horror, we have sunk way more time and money into the house than we could ever hope to recoup. To make it worse for him, he still doesn’t have his garage! But, Dan and I have been through this before, when we renovated our historic Greek revival in Atchison. It was a long labor of love, but the end result was worth it. I believe the same thing will be true of Mary Lou’s Cottage.
The interior of the house is pretty close to being done. I’ve shared photos of our progress in recent blogs, spotlighting the bedrooms, the bath and the living area. But the outside. Wow. It’s still an eyesore.
But soon, it won’t be. The wood shingle siding is almost up, and we will eventually paint it white. Right now, we are working with a landscape architect to finalize our plans for the garden and lawn. When we landscaped our cottage, I wanted to create lots of outdoor areas where we could gather. Now, we practically live outside when the weather is nice.
Our goal is to make the outdoor environment at Mary Lou’s Cottage equally as inviting. I am debating between two options. The first is to level the lawn to make room for a small bocce court, or a spot for picnic tables when we have big outdoor parties.
The second option is to replicate some of the lovely outdoor spaces I saw in France, filling in with fine gravel and accenting with potted plants. I snapped the inspiration photo above when Dan and I were in Normandy not long ago.
No matter which way we go, I am confident of one thing: Our big clan is going to make lots of great memories in this quirky little cottage.
Next Week … We’re having our annual Spring Tabletop Event on April 27 and 28. I’ll show you what I’m doing on my own table, and share some ideas from Nell Hill’s.

