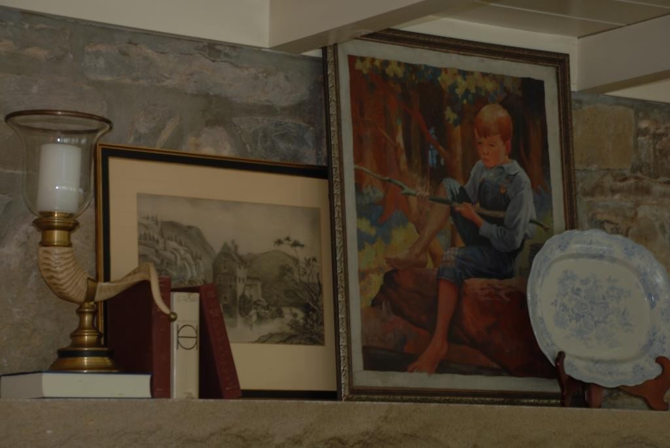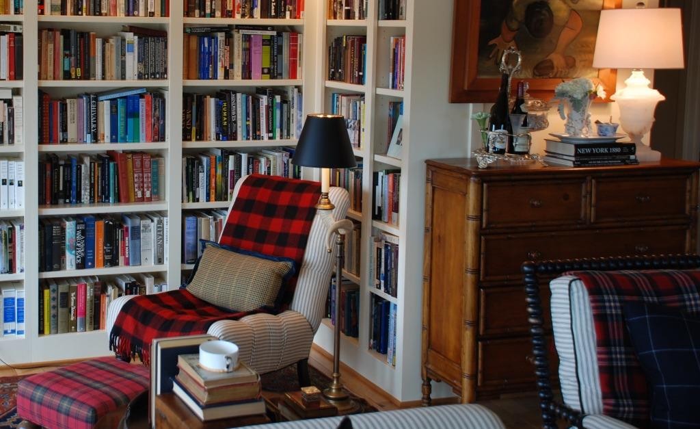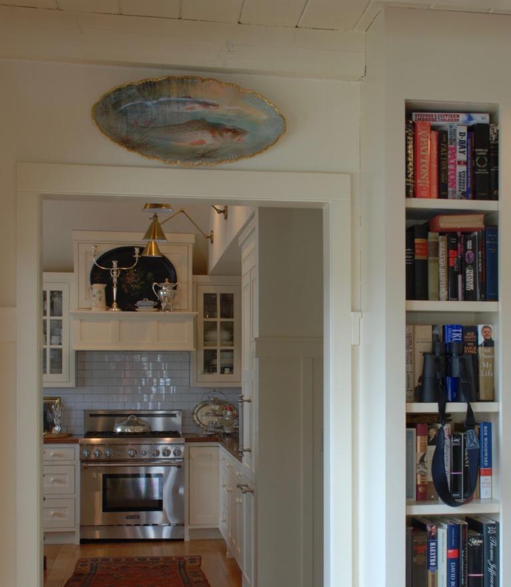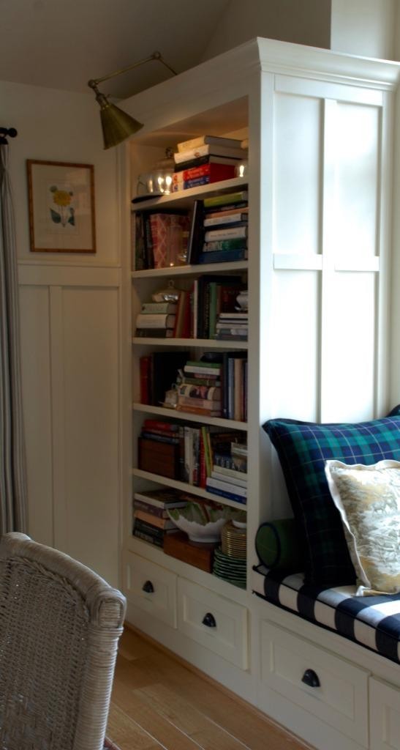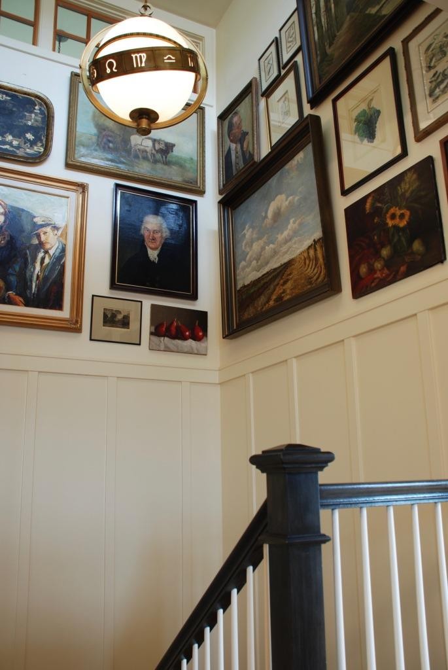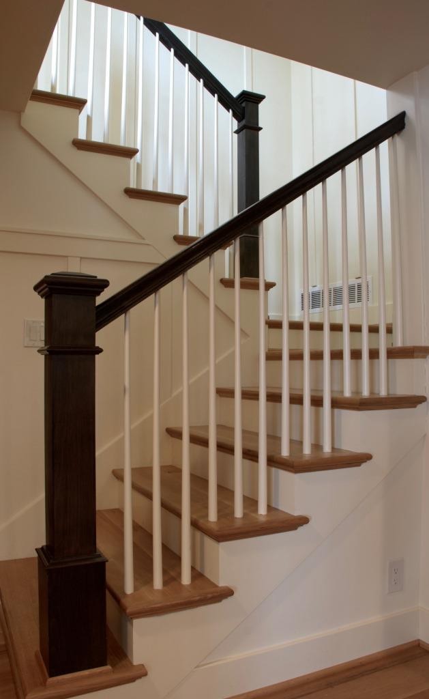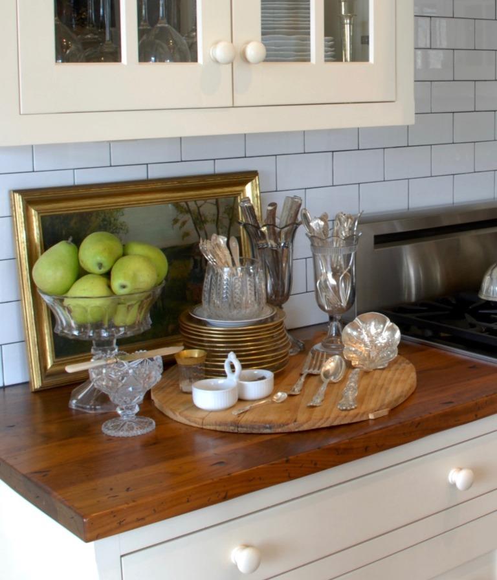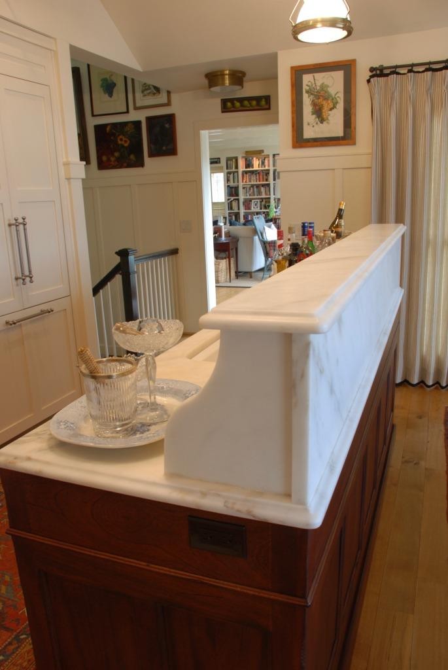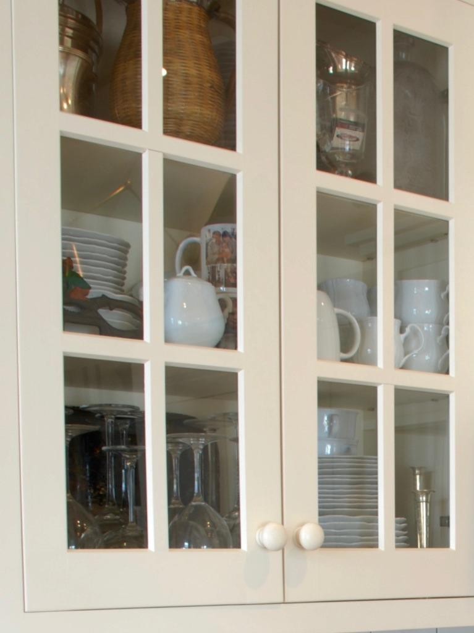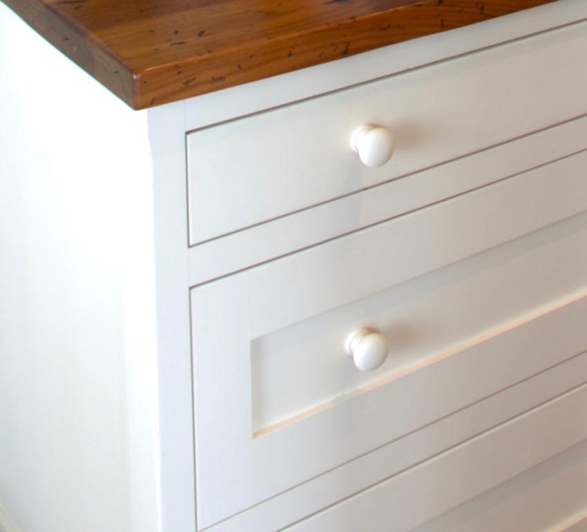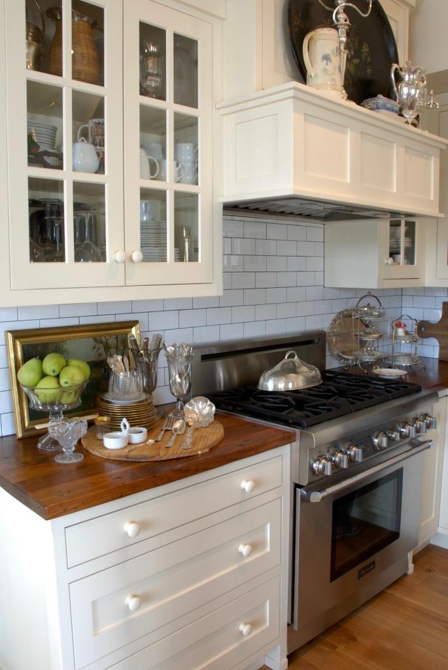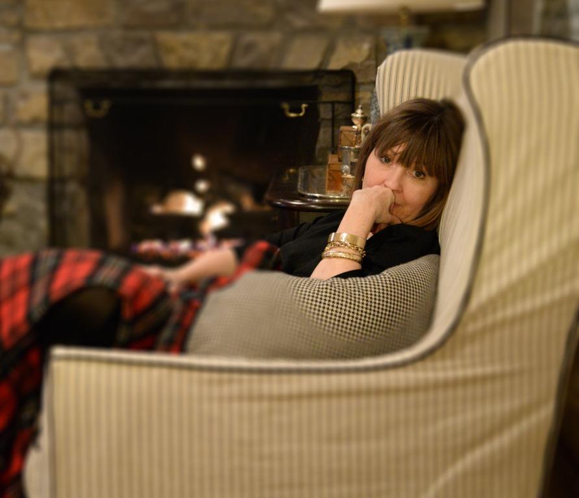When Dan and I purchased our fixer-upper on a little lake in Kansas City, we were drawn by the peaceful community and the serene views. And, the thought of turning this modest mid-century house into a cozy cottage, where we could live simply and grow old together, got my creative juices flowing big time. We knew the house would need a major renovation to transform it into the English country cottage in my mind. I’m not going to lie: It was a long, messy process. But it was worth every agonizing moment because now I’m home for good.
My Atchison home was very formal, and it called for more elegant decor. But the cottage was just the opposite. To be true to its spirit, the design needed to be simple and understated, a cozy cocoon that wrapped its arms around you. I wanted it to feel like an 80-year-old family home that had been cherished by multiple generations, the scene of lots of love and memories.
One of the ways I gave our new home some cottage charm was using relaxed fabrics in my decorating. To dress down my formal upholstered furniture, I recovered the pieces in ticking, one of my favorite fabrics. In the winter, I accent the furniture with pillows and throws in buffalo checks and tartan plaids. In the summer, I bring in lightweight cotton prints in reds and blues.
While I kept many of the larger, dramatic pieces of artwork I cherished in my Atchison home, like the religious art Dan found years ago on a buying trip to Europe, I decided to cover the walls in the main living areas with simple artwork. For me, that includes lots of dishes and platters, hung on the walls or worked into tabletop displays. I have a weakness for charming platters and plates, especially antique French Limoges fish plates, like this beauty I nestled above the doorway that leads from the living room to the kitchen.
When we were working with our architect to redesign the house’s interior, I knew I wanted plenty of built ins, including window seats. They just feel like an English novel come to life, with their beckoning view and nest of cozy cushions. I watch the sun come up on this little window seat in the dining room. We also included miles of bookcases for all of Dan’s books, as I blogged about last month. The only things we kept intact from the original house when we renovated were the stone fireplaces and the exposed wood ceiling in the living room – I fell under their spell!
Here’s a shot of the stairs leading down to our lower level, Dan’s Hobbit hole, where he has his office, the TV and Lyric. One way I made the newly dry-walled space feel like it had been there for 100 years was to do some tricks with wood. We added bead board behind the bookcases in the dining room and board and batten wainscoting in this stairwell.
I wanted the rooms to be light and warm, so we kept our hardwood floors lighter, adding just a drop of stain to the finish.
Designing your kitchen is a big deal because there are so many decisions to make and it costs a lot, so you don’t want to ever have to redo it. Luckily I went into our reno project with several of the big decisions already make. I knew I wanted butcher block counter tops. Why? They are modest and functional, and the more beat up they get, stained and marked with lines, the more beautiful they become.
Similarly, I knew I wanted a marble counter top someplace in the kitchen. The kitchen island seemed like the perfect spot for this timeless and elegant stone. Since the kitchen sink faces our little dining nook, and the rooms flow one into the other, the architect used the island to create a small visual barrier between the two rooms. Honestly, I wanted to hide the dirty dishes piled up around the sink! You don’t have to cook to make a mess in the kitchen, as I’ve learned. All those carryout boxes are an eyesore.
The kitchen, as with most of the rooms in my cottage, is washed in Garrity Cream, a warm buttery off-white from my Mary Carol Artisan Paints line. By keeping my walls soft and neutral, I am able to bring in lots of different colors through my artwork, fabrics and accents.
The simple wood nobs on the cabinets add to the kitchen’s cottage charm. Made of wood and measuring about one-inch wide, they remind me of kitchens I’ve seen in English country cottages.
I’m in love with subway tile and picked it for my kitchen backsplash because it’s modest, sleek and timeless. I like how the tile, with its gray grout, gives my kitchen the feel of a 1920s bungalow.
Whether you are renovating your home or adding little decorative touches here and there, the end goal of every design decision you make should be the same: to create an oasis that fills your heart and soul. My little cottage on the lake does all that and more for me. Thanks for visiting!
Next Week … I’ve been crazy about monograms for decades, and next week I’ll show you some of my favorite ways to use them to make your decorating and daily life more beautiful.


